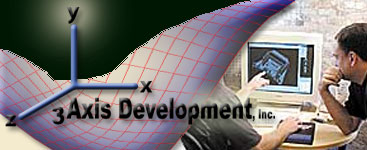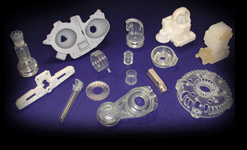|
||||||
RAPID MANUFACTURING SERVICE
3D Architectural Modeling
In the world of architectural design the challenge is to convey the vision into reality so that the customer can see their future home, building or project. However many people can't necessarily embrace that future on a printed page or a computer monitor. Our process for 3D Architectural Modeling allows us to print/build the landscape, property and background in highly detailed 3-dimensional scale models that can have multiple color options.
Business & Residential Architectural Scale Models for:
- Site Plans
- Landscaping
- Building Exteriors
- Building Interior Floor Plans
Ancillary Industries include:
- Marine Shipping/Yacht-Boat Modeling
- Amusement Park Layout/Ride Designs
- Animation/Toy Scale Models
Specifications
File Formats - We can use just about any 3D or 2D file that conveys the information about the home, building or other model. This includes files from popular design software like Revit, SketchUp, Chief Architect, ArchiCAD, SoftPlan, and others. Common file types include: STL, SKP, RVT, FBX, DWG, DWF, and PDF. We can also use physical blueprints, artist's sketches, and photographs to create a 3D-printable model which we will work with you to convert to 3D at an agreed to price.
Dimensions - 10" x 15" w/ multiple colors. We build larger models however by scaling and gluing for size.
Need more information about our 3D Architectural Modeling?
Please contact us at (561) 752-9095. Our highly skilled team of engineers and design technicians are ready to take on your most demanding 3D Architectural Modeling projects from our prototyping services menu.


